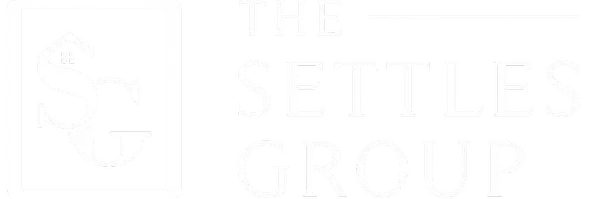For more information regarding the value of a property, please contact us for a free consultation.
100 Cloudcrest DR Rossville, GA 30741
Want to know what your home might be worth? Contact us for a FREE valuation!

Our team is ready to help you sell your home for the highest possible price ASAP
Key Details
Sold Price $399,900
Property Type Single Family Home
Sub Type Single Family Residence
Listing Status Sold
Purchase Type For Sale
Square Footage 2,305 sqft
Price per Sqft $173
Subdivision Cloudcrest
MLS Listing ID 1394128
Sold Date 09/12/24
Style A-Frame
Bedrooms 3
Full Baths 2
Half Baths 1
HOA Fees $8/ann
Year Built 2000
Lot Size 2.470 Acres
Acres 2.47
Property Sub-Type Single Family Residence
Source Greater Chattanooga REALTORS®
Property Description
Be sure to use GPS address of 100 Cloudcrest Point, Rossville only for proper directions! Private home on 2.4 acres of land with Winter views of Lookout Mountain. Private Drive is accessed in the cul de sac of Cloudcrest Drive by following one lane next to white picket fence. Semi Circular Drive to front door. two car garage attached as well as utility garage in basement area. Lovely hardwood floors with carpet in all bedrooms and bonus room. Eat in kitchen with island open to great room with fireplace. Formal dining room. Screened in deck plus open lower deck with wooded back yard. You will love the prvacy of this location. Great home with lots of additional space upstairs that could be added bedroom and sitting room and more!
Location
State GA
County Walker
Area 2.47
Rooms
Basement Crawl Space, Partial
Interior
Interior Features Cathedral Ceiling(s), Eat-in Kitchen, En Suite, Granite Counters, High Ceilings, High Speed Internet, Primary Downstairs, Separate Dining Room, Soaking Tub, Split Bedrooms, Tub/shower Combo, Walk-In Closet(s), Whirlpool Tub
Heating Central, Electric
Cooling Central Air, Multi Units
Flooring Carpet, Hardwood, Tile
Fireplaces Type Gas Log, Great Room
Fireplace Yes
Window Features Bay Window(s),Insulated Windows,Window Treatments
Appliance Washer, Refrigerator, Microwave, Gas Water Heater, Free-Standing Electric Range, Dryer, Dishwasher
Heat Source Central, Electric
Laundry Electric Dryer Hookup, Gas Dryer Hookup, Laundry Closet, Laundry Room, Washer Hookup
Exterior
Parking Features Garage Door Opener, Garage Faces Side
Garage Spaces 2.0
Garage Description Garage Door Opener, Garage Faces Side
Community Features None
Utilities Available Cable Available, Electricity Available, Phone Available, Underground Utilities
View Mountain(s), Other
Roof Type Asphalt,Shingle
Total Parking Spaces 2
Garage Yes
Building
Lot Description Gentle Sloping, Wooded
Faces 1-75 to exit 350 Ga. 2 Battlefield ParkwayWest towards Fort Oglethorpe.Follow West for 6.4 miles to Crossing Lafayette Rd. Stay on Ga. 2 left two lanesfor approx. 2.1 miles to Left on Hogan Road,immediate right onto MacFarland Blvd then left onto Mission Ridge by Circle K. Follow Mission Ridge Road for 1 mile to Right on Cora Ann. 2/10 mile up hill to Right on Cloudcrest Dr. Go to end and see white picket fence and one lane Cloudcrest Point go right follow to 1st home on right.
Story One and One Half
Foundation Block
Sewer Septic Tank
Water Public
Architectural Style A-Frame
Additional Building Outbuilding
Structure Type Brick,Stucco,Vinyl Siding
Schools
Elementary Schools Stone Creek Elementary School
Middle Schools Rossville Middle
High Schools Ridgeland High School
Others
Senior Community No
Tax ID 0138 107
Security Features Smoke Detector(s)
Acceptable Financing Cash, Conventional, FHA, VA Loan, Owner May Carry
Listing Terms Cash, Conventional, FHA, VA Loan, Owner May Carry
Read Less





